E-mail:sales@bestchickencage.com
E-mail:sales@bestchickencage.com
Poultry house design of 5000 layer with chicken cage in Nigeria
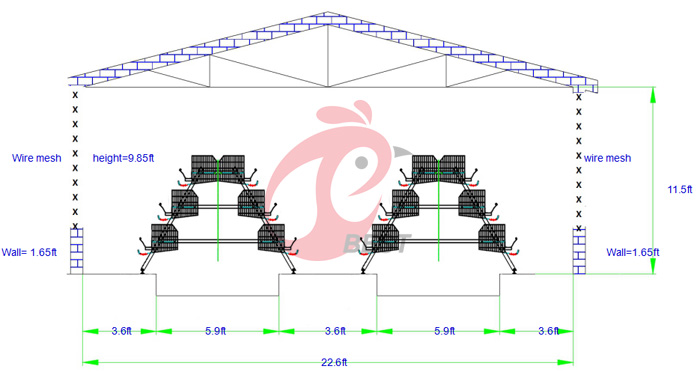
How to build House ground/Pit
Following picture is showing the installation of manure cleaning system
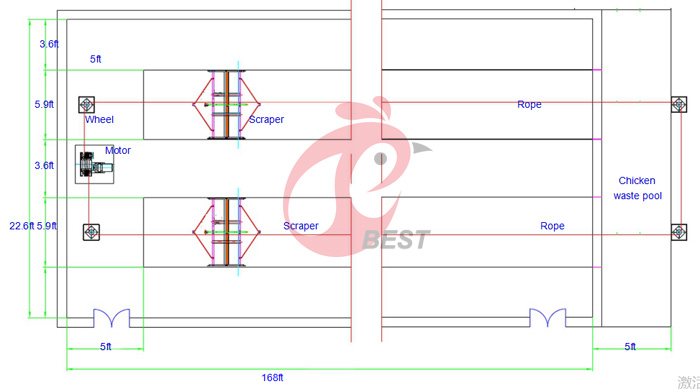
Customers ' farm for referrence
Your chicken house could be high level type or on ground
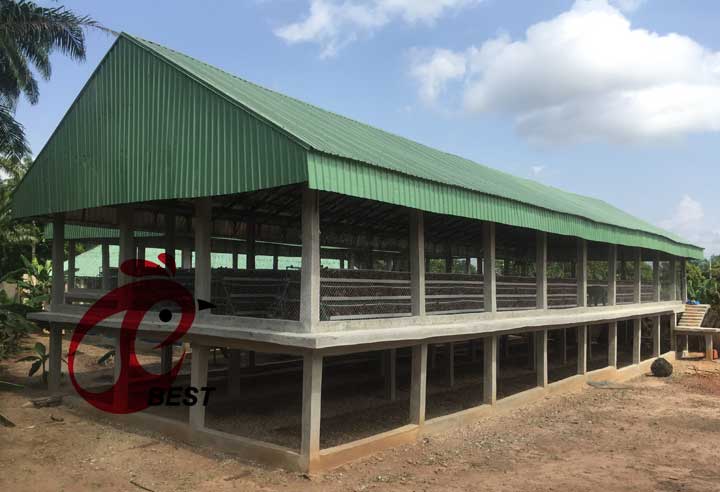
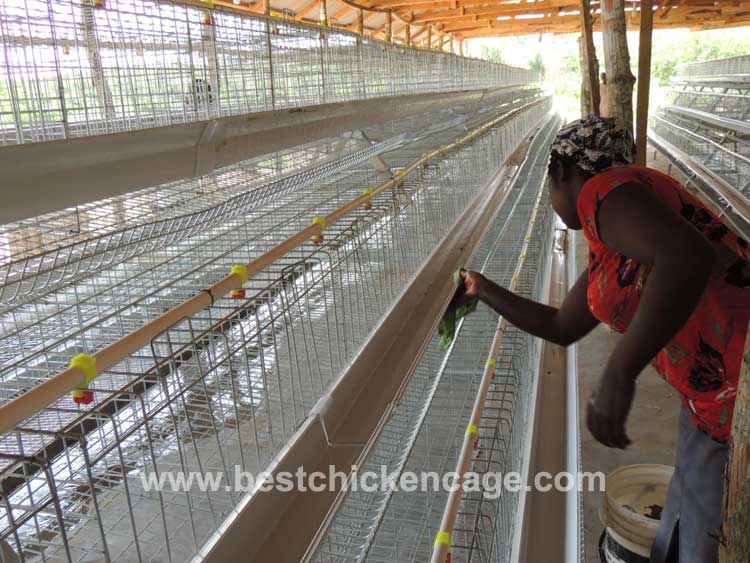
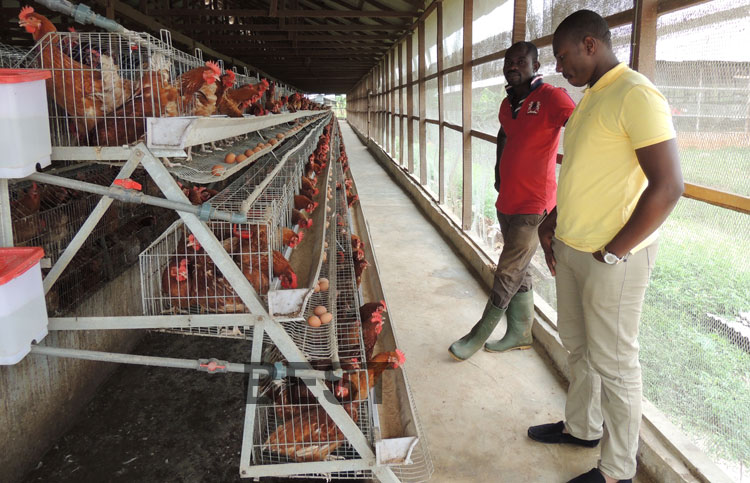
I am Director Mrs Anny Wang. Best factory found in 1996, 6 workshops, 120 workers and Best company start exporting since 2002.
For your chicken farm,want to send you exact quotation and chicken house design, please give following information:
Which month do you starting building your chicken house?
How many birds firstly starting like 2000, 5000 or 10,000?
How many plots of your land? Cleaned or weeds still?
Last, your email too.
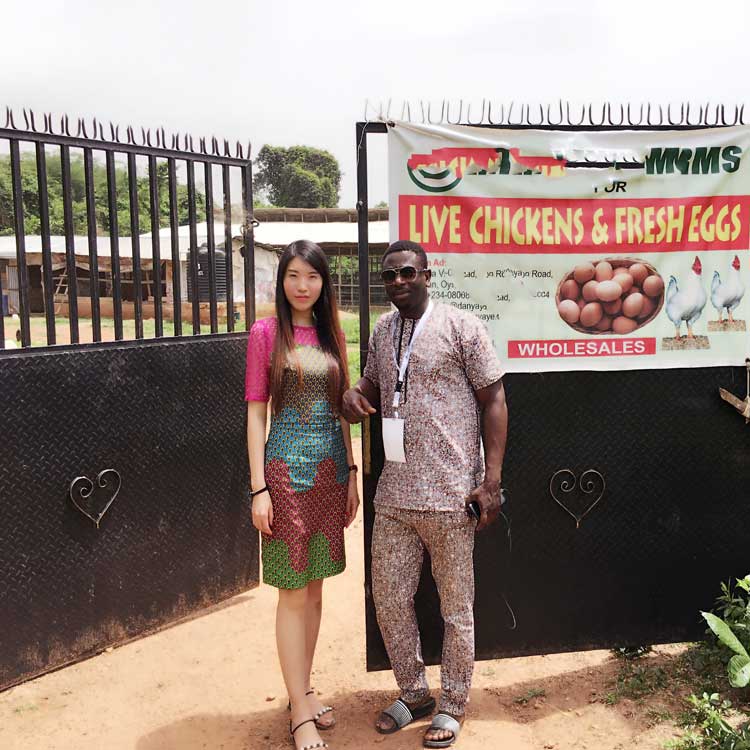
Email to sales@bestchickencage.com
Lagos office and factory
Location: Rose of Sharon Plaza by Oko filing bus stop, Igando road, opposite Oando filling station,Lagos
SEND YOUR MESSAGE TO US
(* We will reply your inquiry to this Email as soon as we see it.)RECENT BOLGS
CONTACT US